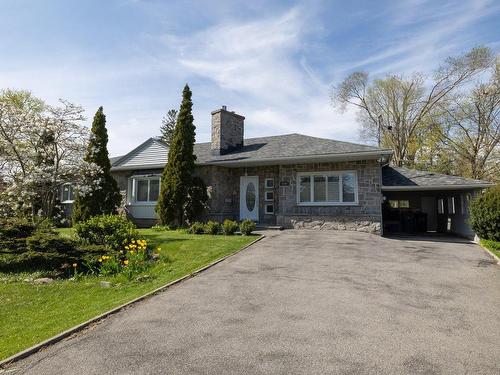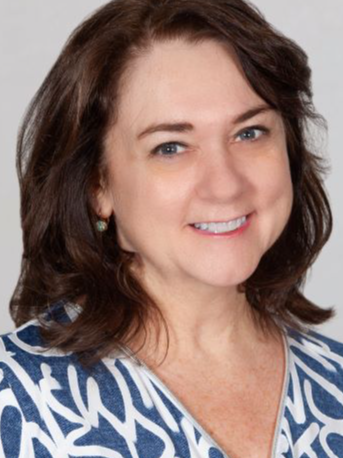



Stefanie Cadou, Courtier immobilier résidentiel




Stefanie Cadou, Courtier immobilier résidentiel

Phone: 514.694.2121
Cell: 514.830.0827

Phone: 514.694.2121
Cell: 514.830.2638

263-C
BLVD
SAINT-JEAN
Pointe Claire,
QC
H9R3J1
| Neighbourhood: | Beaurepaire (Sud Ouest) |
| Building Style: | Detached |
| Lot Assessment: | $551,000.00 |
| Building Assessment: | $373,300.00 |
| Total Assessment: | $924,300.00 |
| Assessment Year: | 2024 |
| Municipal Tax: | $5,852.00 |
| School Tax: | $653.00 |
| Annual Tax Amount: | $6,505.00 (2024) |
| Lot Size: | 1289.0 Square Metres |
| Building Width: | 17.35 Metre |
| Building Depth: | 8.39 Metre |
| No. of Parking Spaces: | 3 |
| Floor Space (approx): | 166.2 Square Metres |
| Water Body Name: | Lac St-Louis |
| Built in: | 1951 |
| Bedrooms: | 5 |
| Bathrooms (Total): | 2 |
| Zoning: | RESI |
| Carport: | Attached |
| Driveway: | Asphalt |
| Rented Equipment (monthly): | Propane tank |
| Heating System: | Hot water |
| Water Supply: | Municipality |
| Heating Energy: | Electricity |
| Equipment/Services: | Central vacuum cleaner system installation , [] , Alarm system , Wall-mounted heat pump |
| Foundation: | Poured concrete |
| Fireplace-Stove: | Wood fireplace , Gas fireplace |
| Distinctive Features: | Street corner |
| Proximity: | Other , Highway , CEGEP , Daycare centre , Golf , Hospital , Park , Bicycle path , Elementary school , [] , High school , Cross-country skiing , Commuter train , Public transportation - Lake St-Louis |
| Bathroom: | Other , Separate shower - Guest room ensuite |
| Basement: | 6 feet and more , Finished basement , Crawl space |
| Parking: | Carport , Driveway |
| Sewage System: | Municipality |
| Lot: | Bordered by hedges , Landscaped |
| Roofing: | Asphalt shingles |
| Topography: | Flat |